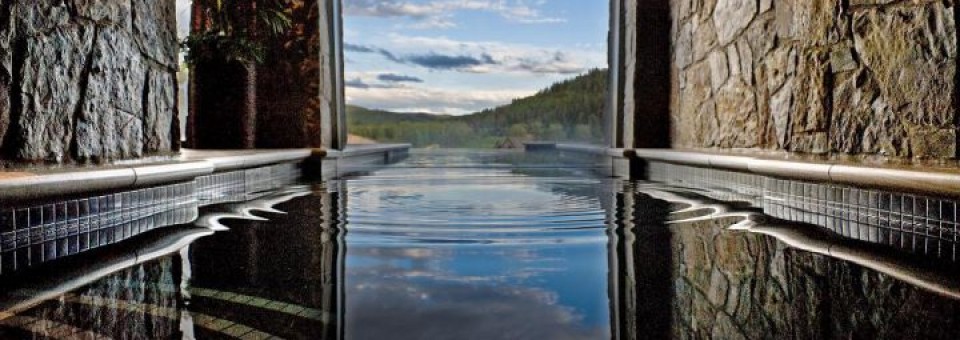Tags
remodeling, steel construction, steel I-beam, steel welding, wide flange steel beams, wood framed construction
Remodeling an older building to make it feel more open and spacious can be an arduous task. Installing larger steel I-beams to support new additions can be costly and difficult to manoeuver into the existing structure. In addition, how do you brace the building while removing existing members and adding new stronger ones? Another option is to strengthen the existing steel beam. It remains in place to support the existing structure and afterward it should have the capacity to support the new addition.
 In a remodel of a wood framed building we recently completed, the objective was to open the existing space as much as possible and to add new square footage to the upper level. There was an existing steel I-beam that spanned over 25 feet and with the new addition it was going to receive additional load. The beam’s capacity was currently maxed out and would become overstressed.
In a remodel of a wood framed building we recently completed, the objective was to open the existing space as much as possible and to add new square footage to the upper level. There was an existing steel I-beam that spanned over 25 feet and with the new addition it was going to receive additional load. The beam’s capacity was currently maxed out and would become overstressed.
We increased the beam’s flexural capacity and reduced its deflection by welding steel rods and plates to the steel beam’s web and flanges. The additional steel increased the beam’s Moment of Inertia (I), which decreased the beam’s deflection. The additional steel also increased the Section Modulus (S) of the beam, increasing the flexural capacity.
Strengthening the existing steel beam was a perfect way to achieve the open space the client wanted and reduce the construction costs associated with bracing the building and adding a new deeper beam. We were also fortunate to work with a skilled contractor (Tom Stanko) to make sure that the beam modifications were installed correctly. To learn more about Steel Construction visit other posts on our blog or contact us to learn how you can modify steel members economically and efficiently.

