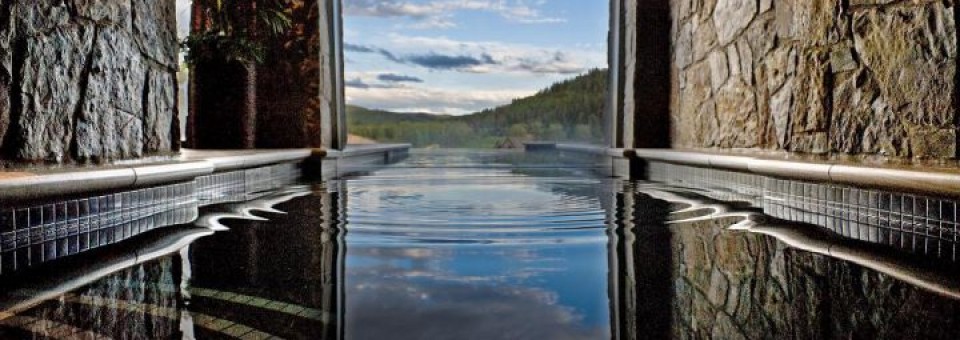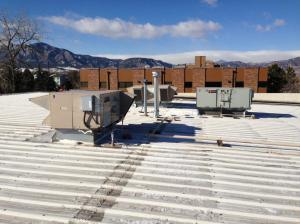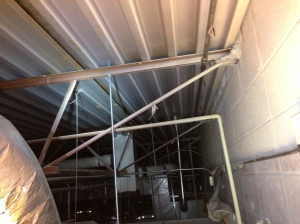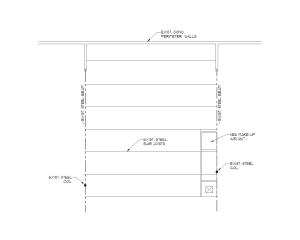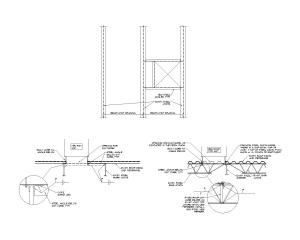Tags
Blue Spruce Construction, Boulder Bridge House, commercial buildings, commercial remodeling, engineering, exhaust fans, grow house, HVAC units, Marijuana, rooftop units, steel, steel bar joist, steel construction, steel decking, structural engineering
Often we are asked to evaluate an existing steel roof structure to determine if it can support new roof top units. Tenants frequently remodel commercial spaces for their current needs and in many cases add new air make-up units, exhaust fans and HVAC units. In the last month we were asked to evaluate two commercial spaces for new rooftop units. One space was adding a commercial kitchen and needed new exhaust fans and an air make-up unit. The other was a medical marijuana grow facility and needed new cooling units to counter all the extra heat they were experiencing from their lamps.
New roof top units can be large and heavy and typically bear on the existing roof structure. Before examining the structure we contact the mechanical engineer working on the project to find out the size, weight and optimal location of the new units. We then examine the existing roof structure to determine the size, spacing and span of the joists, location of bearing walls and girders and location of existing roof top units. A typical commercial roof structure in our area is constructed with steel bar joists. Most joists are tagged by the manufacturer, such as Vulcraft, who keep records of the type of joists they use on each of their projects. However, we still take accurate measurements of the top and bottom flanges, the web members and the length of the joist. We also try to observe each end and somewhere along the length of each joist potentially supporting a new unit. This is important to make sure that all new and existing load can be adequately transferred to the supporting structure.
Once the properties of the joists are known, we determine its capacity from the manufacturer and/or we model it based on its section properties. This helps us determine the load carrying capacity of the steel joist. Typically existing joists do not have a lot of extra load carrying capacity, especially if they are already supporting an existing rooftop unit. Joists can be strengthened by welding steel rods and plates to the flanges, similar to how we would strengthen a steel beam (see blog post “How to Strengthen an Existing Support Beam“). However this doesn’t result in large increases in capacity. It is usually best to locate a new unit away from existing units and near an existing bearing wall or girder, limiting the amount of new load on the existing joists.
For example, last month we visited an existing tilt-up concrete building with steel bar roof joists for Blue Spruce Design and Construction. They needed to put a new, large air make-up unit on the roof for their client Boulder Bridge House. We quickly determined that the existing joists had no extra capacity for supporting a new unit along their length, however if the new unit was located near the end of the joist, there was sufficient shear capacity to transfer the load to the supporting steel beam. We worked with the mechanical engineer to locate the new unit and reduce the amount structural revisions needed.
We then created details for the contractor illustrating how to modify the existing roof structure to support the new units. New steel angles were added to support the metal decking at all new openings and below all edges of the new rooftop unit. It was also important to adequately fasten the new unit to the roof structure below. We live and work in an area with high winds. Units that are not properly fastened experience movement, become damaged or cause damage to the structure and its inhabitants.
Examining an existing structure, determining its strength and capacity and modifying it accordingly is something we really enjoy. It takes a strong understanding of structural design, but also a wealth of knowledge of building construction. This is where many years of experience are important. Lastly, I think one of the major reasons we enjoy this work is because it is never the same and requires a lot of problem solving. Visit the Steel Construction section of our blog for more how to design with steel.
