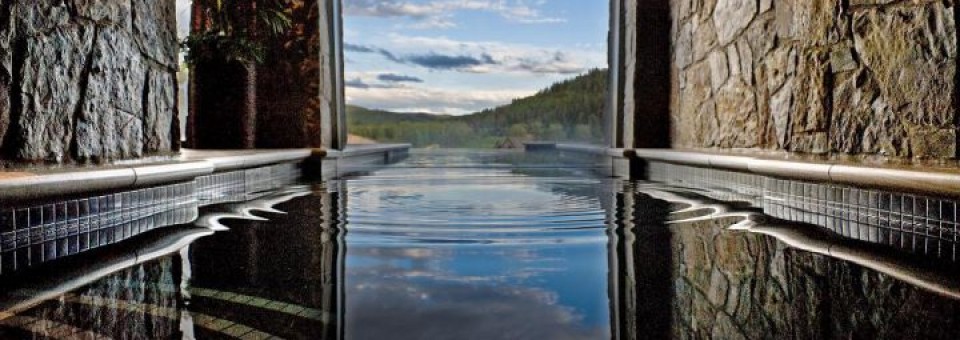Tags
Home Remodel, Interior Design, Residential Architecture, Residential Construction, Structural Design, wood framed construction
Residential Architecture and design is constantly changing! I live in a home that was built during the late fifties and the way I sum up my house is: “There are a lot of walls and small rooms!” Most of the homes I design now have no bearing walls. They have large beams and columns and big open spaces. They are big, dynamic and beautiful. But what about a home like mine? Can an existing home be remodeled to feel the same way?

When we began the “Shaffer Residence” remodel with ESA Architecture, the goal was large open spaces with no dropped beams. The house was similar to mine, with many bearing walls and a ceiling that was only 8 feet. We had to get creative and strengthen existing steel beams in place to carry new loads and remove bearing walls. We also added new steel members and had to come up with out-of-box solutions for how to fasten new and existing members together and conceal their supports.
Another challenge was matching the existing floor depth. The original floor was constructed with 2×8 joists, which had shrunk over time to a depth of 7″. All new lumber had to be either engineered or dimensional lumber with a low moisture content to help eliminate shrinkage of new materials. If new dimensional lumber with a high moisture content had been installed, it is likely that differential movement between the new and old sections of the house would have occurred.
Lastly, newer homes tend to have large openings in their exterior walls for more natural light, passive solar, dramatic views, etc. The Shaffer residence faced south and had one of the best views in all of Boulder, CO. It was important to the owner to open the building for more light and take advantage of the view. They wanted to install a Nano door to allow the interior to extend out on the new deck, seamlessly. This was a structural challenge and the foundation and wood framing had to be updated for the new large openings. In addition, special consideration had to be taken to ensure that the house had enough lateral capacity to resist the strong wind forces in Boulder.
 Older homes can be remodeled to function and feel like a new home. But as the owners and designers on this project can tell you, it will take patience, time and a good design and construction team to figure out how to combine the old with the new. Almost every remodel that we have gotten involved with has had a surprise hidden behind its walls, but for us, that is part of the challenge.
Older homes can be remodeled to function and feel like a new home. But as the owners and designers on this project can tell you, it will take patience, time and a good design and construction team to figure out how to combine the old with the new. Almost every remodel that we have gotten involved with has had a surprise hidden behind its walls, but for us, that is part of the challenge.


