Tags
Adhesive, concrete design, Construction in cold weather, Drill and Epoxy, Foundation design, Hilti, Simpson AT, Simpson SET, Simpson SET-XP, Simpson Strong-tie, Steel reinforcing, structural engineering, Threaded Rods
Epoxying steel rods and bolts is very common in construction projects, especially when attaching new structure to existing buildings. Over 90% of our projects include the use of epoxies for fastening steel base plates, hold-downs, connecting new foundations to existing concrete structure, etc. We spend a lot of time choosing the right epoxy for the job and it is important to understand that not all epoxy is created equal.

The first thing we try and do is choose an epoxy that is readily available at local distributors. Local lumber yards and steel reinforcing distributors may not carry all brands. We typically specify Simpson or Hilti products because they are easy for contractors to source here in the Denver Metropolitan area and are typically available anywhere. These companies provide endless information about their products and they have software and engineers on staff to answer any questions.
Next we choose the right epoxy for the application. The manufacturer will provide technical information about the adhesive. Catalogs and online tables give information about shear and tension capacities based on the type of rod material and building material (such as concrete, brick, masonry, etc.). Edge distance and spacing between rods is also very important and is incorporated in the design strength.
Lastly, we live in a climate with varying temperatures here in Colorado. We do a lot of work in the mountains and epoxies that can cure in lower temperatures are important. We don’t always know when construction will occur and we try and choose an epoxy for a variety of temperatures when possible. But we also have to rely on the installer to know the limitations of the epoxy adhesive that they are working with. Using an epoxy in extreme temperatures may severely compromise it’s strength.
In conclusion, always follow your engineer’s recommendations. This may seem trivial, but 60-70 percent of the time we see a different epoxy installed from what was specified on our plans. Also always know the limitations of the epoxy that you are installing. This information is typically provided with the adhesive and is also readily available online. Not all epoxies are created equal and specific adhesives are chosen for their properties and the type of design application.
If you have any other questions about epoxy, how it is installed and if it is suitable for your construction project, contact us! Read more about Reinforced Concrete Design and other Building Projects on our Blog.
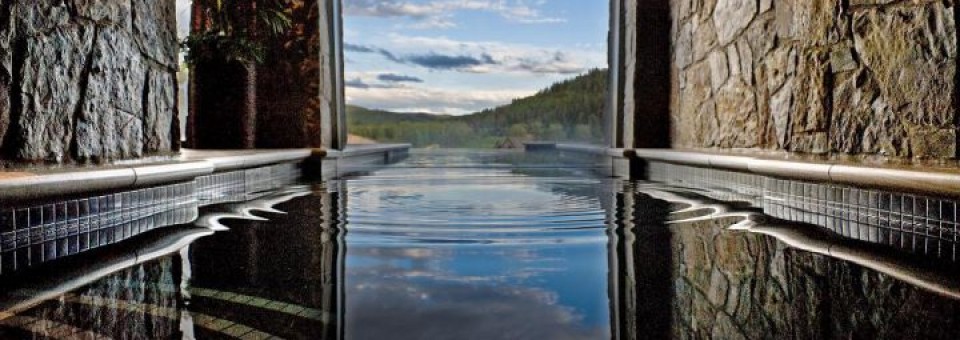



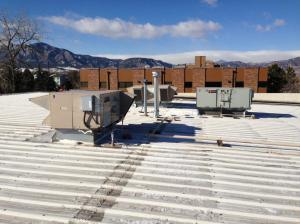
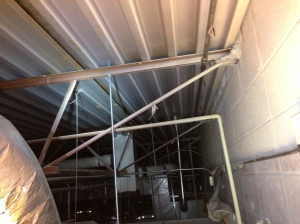
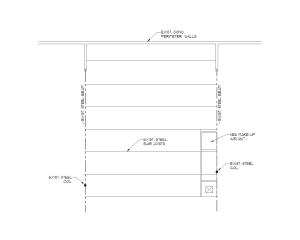
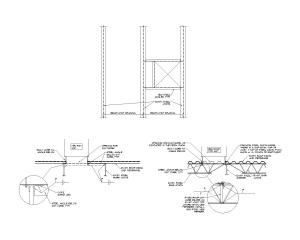



 Older homes can be remodeled to function and feel like a new home. But as the
Older homes can be remodeled to function and feel like a new home. But as the  In a remodel of a
In a remodel of a 








